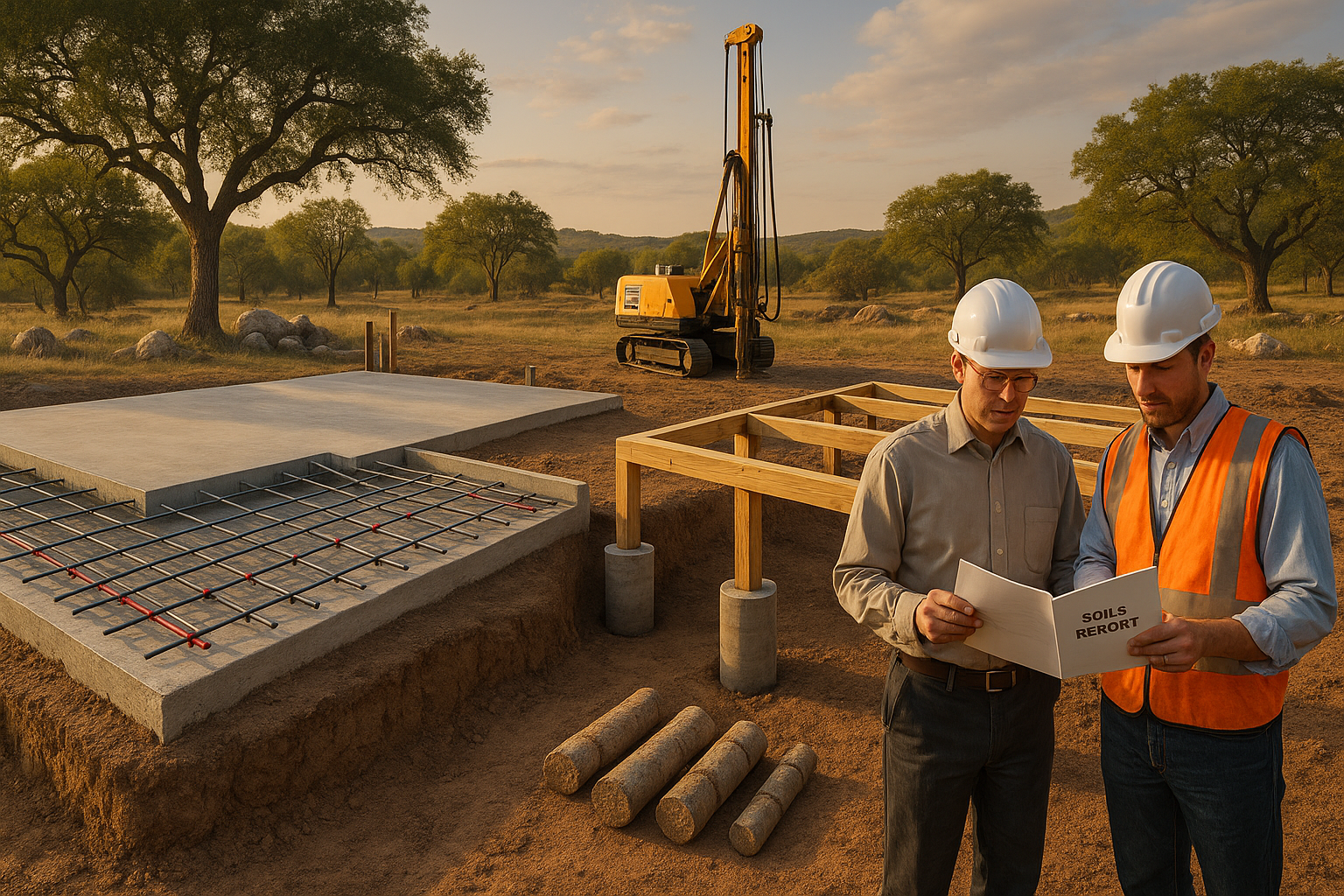Foundations That Fit Texas Hill Country Lots

A geotech-first guide to selecting and detailing foundations that perform on Hill Country lots.
Soil tests reveal risks: limestone, clays, and slopes
Before you pick a floor plan or finishes, understand what’s beneath your future home. The Texas Hill Country’s geology—limestone shelves, fractured rock, pockets of expansive clay, and dramatic slopes—demands a foundation strategy driven by data, not guesswork. A geotechnical investigation (a “soils report”) is your starting line. Using test borings and lab analyses, your engineer will determine soil bearing capacity, moisture conditions, plasticity (how much clay can swell/shrink), potential sulfates, and recommended foundation type and depths. This clarity prevents costly mid-build surprises and structural issues years later. Expansive clay is a well-documented Texas challenge; it swells when wet and shrinks when dry, moving slabs, cracking finishes, and stressing framing. Review the University of Texas–linked state report on expansive clays for background: Expansive clay problems in Texas (UT/CTR study). The Texas A&M Transportation Institute hosts a classic state-of-the-art review of treatment methods here: Expansive soil treatment methods (TTI). Even where limestone dominates, thin soil horizons over rock or fill can create differential movement without proper preparation. Beyond clays, sloping Hill Country lots introduce lateral loads and water management concerns. Your geotech’s recommendations, paired with your structural engineer’s design, will address cut-and-fill limits, pad elevation, retaining wall type (gravity, CMU, or reinforced), and drainage to keep water away from footings. Look at municipal foundation manuals from other Texas regions for the principles at play—while soils differ, the risk controls are similar. Taking soils seriously up front sets the stage for durable framing, tight finishes, and fewer warranty calls.
Comparing slab, pier-and-beam, piers, and retaining
With soils data in hand, you and your engineer can evaluate foundation systems suited to your site and budget. • Post-tensioned slab-on-grade: Common for many Texas homes, a post-tensioned slab distributes loads across a reinforced concrete mat tightened with steel tendons. On moderately expansive soils or shallow rock, this approach can be economical and robust—especially with moisture control, select fill, and perimeter drainage. • Pier-and-beam (or slab with drilled piers): Where soils vary or the surface layer is weak, deep foundations transfer loads to competent strata. Drilled, steel-reinforced concrete piers support grade beams and a framed floor (pier-and-beam) or a stiffened slab. This reduces the impact of swelling/shrinking surface soils and is helpful on slopes. See a typical geotechnical recommendation format in this public sample report for context: Geotechnical investigation example (Midlothian, TX). • Retaining walls and stepped foundations: Sloped sites may benefit from split-level designs, stepped footings, or engineered retaining walls. Proper wall drainage (weep holes, gravel backfill, perforated drains) prevents hydrostatic pressure. The City of Northlake’s appendix illustrates expansive soil considerations (including sulfate testing) often reviewed in Texas design: Northlake Geotechnical Report Appendix B. There’s no one-size-fits-all answer; the “best” foundation is the one your soils and slopes justify. Sometimes a more expensive deep foundation costs less over the life of the home by minimizing movement and finish repairs. Your builder’s Hill Country experience—combined with a licensed geotech and structural engineer—delivers the right balance of performance and value.
Engineering details, drainage, and cost tradeoffs
Engineering details separate resilient foundations from average ones. First is drainage. Keep surface water away from slabs and beams using positive grading, swales, French drains as needed, and wide roof overhangs with downspouts tied to daylight. Where driveways meet homes, ensure aprons don’t introduce water toward foundations. For public design standards that echo best practices, browse TxDOT’s drainage criteria for culverts and cross drainage (useful near driveways/roads): TxDOT drainage facilities guidance. Second is moisture control under and around the foundation. Use proper moisture conditioning before placement; avoid landscaping that concentrates irrigation at the foundation; and consider root barriers and smart irrigation. Construction-phase protection matters too: keep heavy vehicles off prepared subgrades during rain to prevent pumping and loss of support. Third is quality control and documentation. Require reinforcement inspections, tendon stressing logs (for post-tension slabs), pier logs showing depths and end-bearing, concrete tickets, and cylinder or field-cured strength reports. When in doubt, bring your engineers back for site visits at key milestones. For a lay-accessible explainer on how soils condition Texas structures, see: Soil influence on Texas buildings (GDI Engineering). A well-engineered foundation paired with disciplined drainage will protect your finishes, doors, windows, and peace of mind for decades.
.png?width=400&height=133&name=TRUE%20STONE%20LOGO%20(1).png)